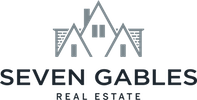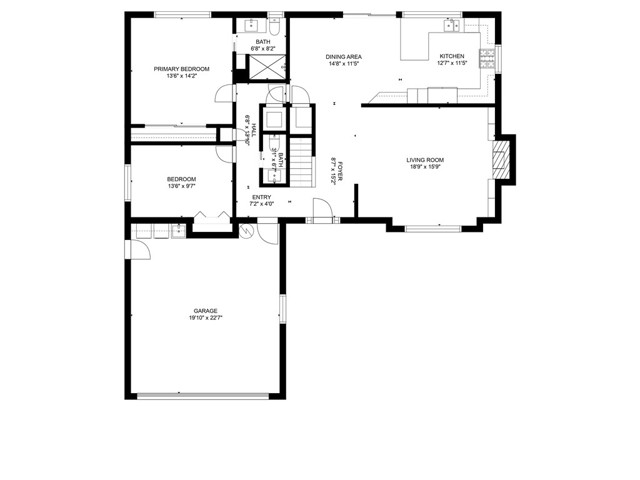
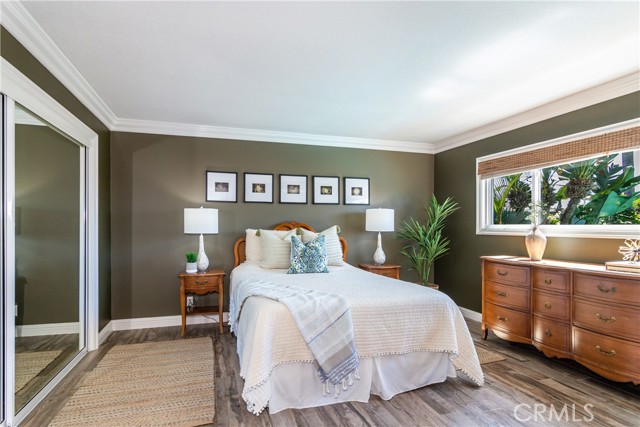
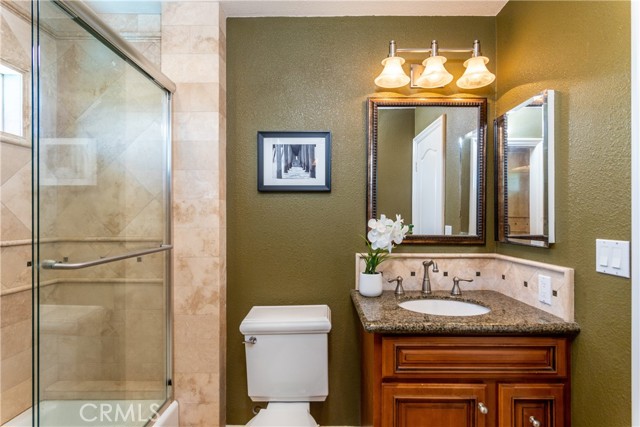
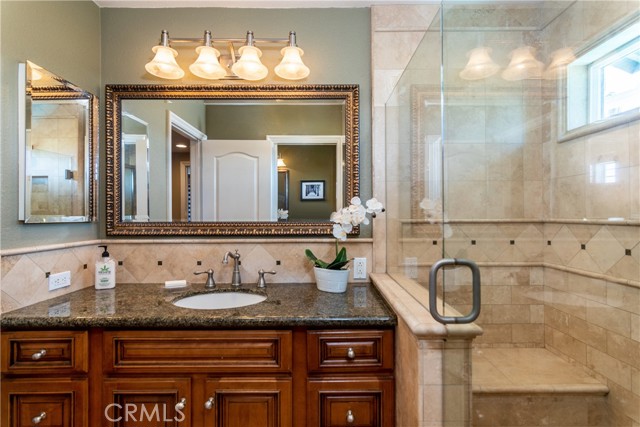
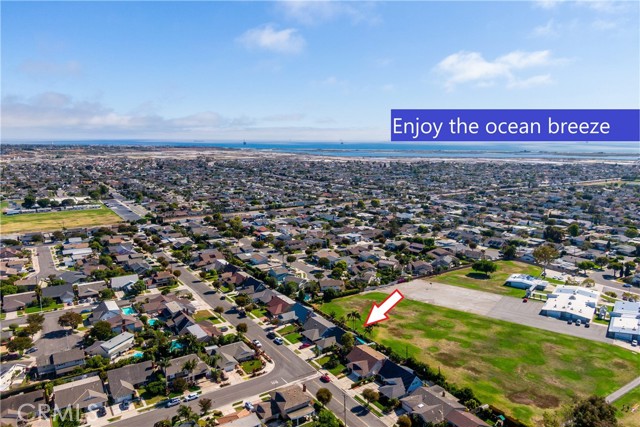
$1,475,000
Sold on: 11/04/2022
Listed at $1,475,000
17261 LIDO Lane, Huntington Beach, CA 92647
4
beds
3.5
baths
2,298
sqft
6,000
sqft lot
Second chance at this Surf City oasis, 4 bedroom, 3.5 bathroom home with an amazing park-like feel as you step past your pool, through the back gate and out onto the acres of fields that Lake View Park has to offer. Soak in the California sun while relaxing poolside all while your favorite tune plays in the outdoor speakers. Or enjoy entertaining company on your large deck or cozy up around the outdoor island including 2 gas fire features and a built-in BBQ. With no home directly behind your property you can fully enjoy unobstructed pristine ocean breezes. So, open the sliding door, step inside and let’s see what makes this home so special! Your spacious kitchen and formal dining area have full views of the backyard, allowing plenty of natural light and those ocean breezes in. The kitchen is well appointed with custom cabinetry, gourmet Wolf stove and oven, full-sized built-in refrigerator and freezer, granite countertops, recessed lighting, crown molding inlay, custom Clear Secure type block window over stove providing more natural light and loads of storage, plus a sit up breakfast counter. Flowing seamlessly from kitchen to dining area you’ll find plenty of seating space, all on stylish new floors. Step into the front entryway where you are greeted with an impressive living room boasting a centered gas fireplace, built-in cabinetry, custom crown molding, suspended speakers and loads of natural light from the front yard. This amazing home features a downstairs primary suite
with bathroom that shows off the beautiful custom tile work and a no-step glass enclosed shower entry and a linear shower drain. Rounding out the first floor is another full bedroom perfect for a home office or guest room and an additional half bath. Just up the hardwood staircase you will find the other 2 bedrooms and 2 baths. The bedrooms are massive in size, one of which includes a large walk-in closet, the other a double door closet and each offering additional storage space. This 5 star, inside tract home is just a few blocks to Central Park, The Bolsa Chica Wetlands & Preserve, a great HB dog park, and close to world famous Surf City HB & Bolsa Chica State beaches. Not to mention award-winning schools, Meadowlark Golf Course open to public use, Pacific City, epicurean dining, and a plethora of shopping options from Bella Terra Shopping Center to boutique shops. All this in addition to the home not being located in a high flood zone, and having a 50 year roof life.
Property SubType:
Single Family Residence
Price Per Square Foot:
$642
Living Area:
2298
Bedrooms Total:
4
Baths Total:
3.5
Association Fee:
$0
MLS Area:
15 - West Huntington Beach
Subdivision Name:
Beach Homes North (BCHN)
County:
Orange
Levels:
Two
Parcel Number:
11033203
Listing ID (MLS Number):
OC21234892

Source: California Regional MLS (CRMLS)
Listing Offered By: Robert Van Der Goes, License #01413282, Seven Gables Real Estate
Bought with Solidon Real Estate, Inc
Listing attribution displayed in accordance with NAR policies
Property / Unit Information
Property Info
Property Condition:
Turnkey and Updated/Remodeled
Levels:
Two
Parcel Number:
11033203
View:
Park/Greenbelt and Trees/Woods
Has View:
Yes
Assessments:
Unknown
Accessibility Features:
None
Has Property Attached:
No
Is Senior Community:
No
Building Information
Building Details
Year Built:
1965
Year Built Source:
Assessor
Foundation Details:
Slab
Common Walls:
No Common Walls
Roof:
Composition and Shingle
Living Area:
2298
Living Area Units:
Square Feet
Is New Construction:
No
Living Area Source:
Assessor
Bedroom Details
Bedrooms Total:
4
Main Level Bedrooms:
2
Bathroom Details
Bathrooms Total ( Integer):
4
Bathrooms Full:
1
Bathrooms Half:
1
Bathrooms Three Quarter:
2
Bathrooms Full And Three Quarter:
3
Bathroom Features:
Bathtub, Shower, Shower in Tub, Exhaust fan(s), Granite Counters, Remodeled, Soaking Tub, Stone Counters, Upgraded, and Walk-in shower
Main Level Bathrooms:
2
Room Info
Room Type:
Living Room, Main Floor Bedroom, Main Floor Master Bedroom, Master Bathroom, Master Bedroom, Walk-In Closet, and Walk-In Pantry
Laundry Features:
Gas Dryer Hookup, In Garage, and Washer Hookup
Has Laundry:
Yes
Kitchen Details
Kitchen Features:
Granite Counters, Pots & Pan Drawers, Remodeled Kitchen, and Walk-In Pantry
Appliances:
Dishwasher, Electric Oven, Freezer, Disposal, Gas Range, Microwave, Range Hood, Refrigerator, and Vented Exhaust Fan
Dining Details
Eating Area:
Breakfast Counter / Bar and Dining Room
Fireplace Details
Has Fireplace:
Yes
Fireplace Features:
Living Room and Gas
Interior Features
Interior Features:
Built-in Features, Ceiling Fan(s), Crown Molding, Granite Counters, Pantry, Recessed Lighting, and Storage
Flooring:
Carpet, Tile, and Vinyl
Window Features:
Double Pane Windows
Door Features:
Panel Doors and Sliding Doors
Security Features:
Carbon Monoxide Detector(s) and Smoke Detector(s)
Exterior Information
Exterior Features
Exterior Features:
Barbecue Private, Lighting, and Rain Gutters
Has Sprinklers:
Yes
Pool Info
Has Private Pool:
Yes
Pool Features:
Private and Filtered
Parking & Garage Details
Has Parking:
Yes
Parking Total:
2
Garage Spaces:
2
Parking Features:
Direct Garage Access, Driveway, Concrete, Driveway Level, Garage, Garage Faces Front, Garage - Single Door, and Side by Side
Has Attached Garage:
Yes
Lot Info
Lot Features:
Back Yard, Front Yard, Landscaped, Lawn, Level with Street, Rectangular Lot, Level, Park Nearby, Sprinkler System, Sprinklers In Front, Sprinklers In Rear, Walkstreet, and Yard
Lot Size Square Feet:
6000
Lot Size Source:
Assessor
Lot Size Area:
6000
Lot Size Units:
Square Feet
Has Fence:
Yes
Fencing:
Block
Is Land Lease:
No
Association / Location / Schools
Location Info
Road Surface Type:
Paved
Road Frontage Type:
City Street
Direction Faces:
East
Homeowner Association
Has Association:
No
Association Fee:
$0
Community Features:
Curbs, Park, Sidewalks, and Street Lights
School Info
Elementary School:
Golden View
Middle Or Junior School:
Mesa View
High School:
Huntington Beach
High School District:
Huntington Beach Union High
Expenses / Taxes / Compensation
Taxes, Finances, & Terms
Listing Terms:
Contract
Utilities
Utility, Heating & Cooling Info
Has Heating:
Yes
Heating:
Central and Forced Air
Has Cooling:
No
Cooling:
None
Sewer:
Public Sewer
Water Source:
Public
Electric:
Standard
Utilities:
Cable Connected, Electricity Connected, Natural Gas Connected, Sewer Connected, and Water Connected

Have any questions?
Robert van der Goes, Seven Gables Real Estate
714-305-2050
Listing History
| Nov 7, 2022 | Sold | |
| Oct 31, 2022 | On Site | $1,475,000 |
Listing History is calculated by RealScout, and is not guaranteed to be accurate, up-to-date or complete.
