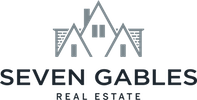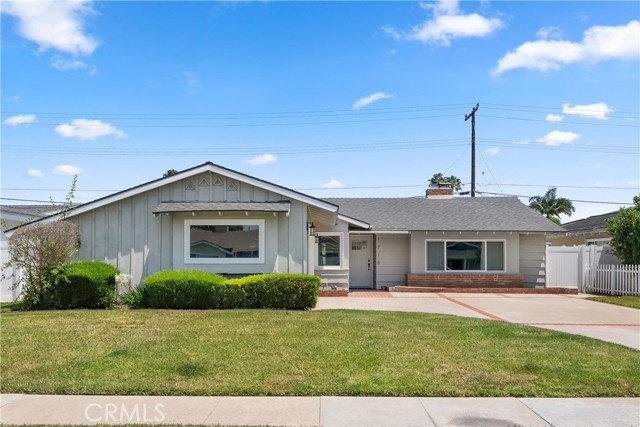
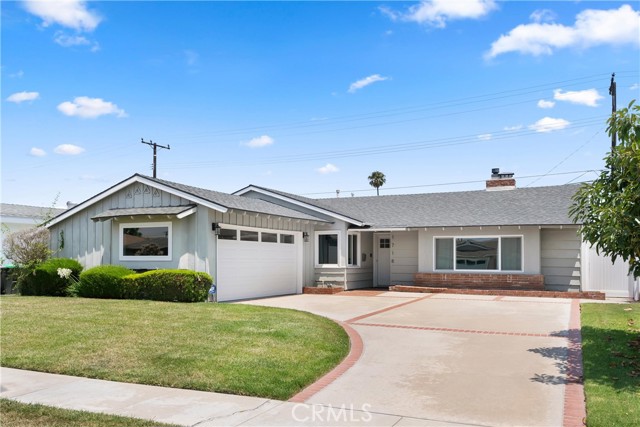
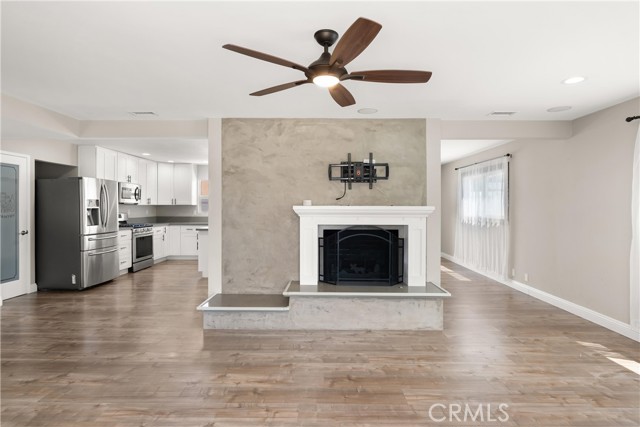
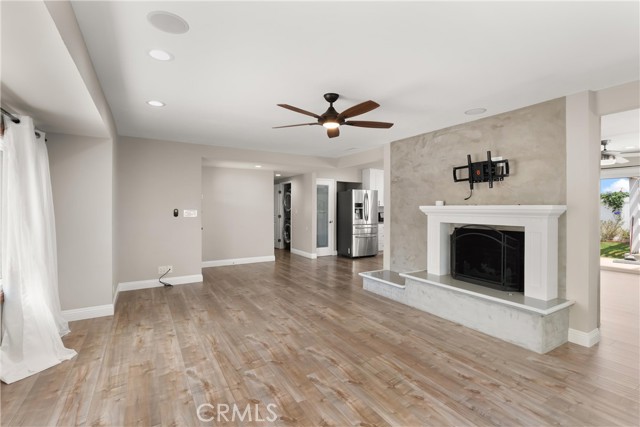
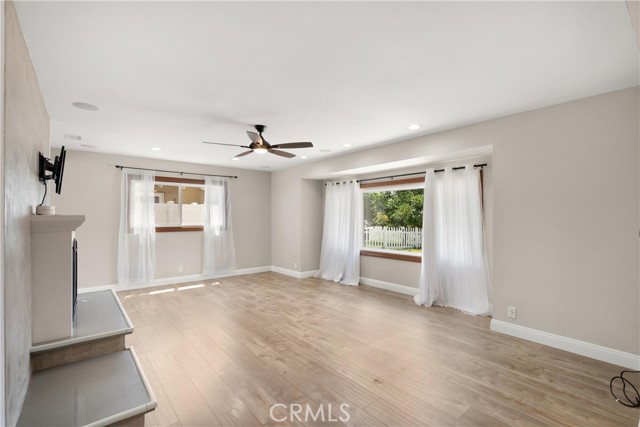
$4,800
Rented on: null
Listed at $4,800
1718 Iowa Street, Costa Mesa, CA 92626
3
beds
2
baths
1,597
sqft
6,200
sqft lot
Welcome to your new home in the heart of Costa Mesa, California! This upgraded and well-maintained single-story residence offers 3 spacious bedrooms and 2 modern bathrooms. Enjoy the convenience of a 2-car attached garage and in-unit washer and dryer.
Step inside to find a beautifully designed kitchen, featuring ample cabinet space perfect for all your cooking needs. The open layout creates a great flow throughout the house, making it ideal for entertaining or family gatherings. The property also features dual pane windows and new sliding doors.
Stay comfortable year-round with central AC and heating. Outside, you'll discover a great backyard, perfect for relaxing or hosting outdoor activities.
Located in the desirable Newport Mesa Unified School District, this home is just minutes away from shops, freeway access, and only a 15-minute drive to the beach. Experience the perfect blend of comfort and convenience in this lovely Costa Mesa rental. Don't miss out on this fantastic opportunity!
Price Per Square Foot:
$3
Living Area:
1597
Bedrooms Total:
3
Year Built:
1961
Association Fee:
$0
MLS Area Major:
C1 - Mesa Verde
County:
Orange
Levels:
One
Parcel Number:
13906112
Listing ID (MLS Number):
OC24128008

Source: California Regional MLS (CRMLS)
Listing Offered By: Katherine Brough, License #02180028, Seven Gables Real Estate, 714-595-4334
Listing attribution displayed in accordance with NAR policies
Property / Unit Information
Property Info
Levels:
One
Entry Level:
1
Parcel Number:
13906112
View:
Neighborhood
Inclusions:
Washer, dryer, refrigerator, dishwasher, EV car charger
Furnished:
Unfurnished
Is Senior Community:
No
Building Information
Building Details
Year Built:
1961
Year Built Source:
Public Records
Common Walls:
No Common Walls
Roof:
Composition
Living Area:
1597
Bedroom Details
Bedrooms Total:
3
Main Level Bedrooms:
3
Bathroom Details
Bathrooms Total (Integer):
2
Bathrooms Full:
2
Bathrooms Full And Three Quarter:
2
Bathroom Features:
Bathtub, Shower, Double sinks in bath(s), and Double Sinks in Primary Bath
Main Level Bathrooms:
2
Room Info
Room Type:
All Bedrooms Down, Family Room, Kitchen, Laundry, Living Room, Primary Bathroom, Primary Bedroom, Walk-In Closet, and Walk-In Pantry
Laundry Features:
Dryer Included, Inside, and Washer Included
Has Laundry:
Yes
Kitchen Details
Kitchen Features:
Kitchen Island, Kitchen Open to Family Room, Remodeled Kitchen, Self-closing cabinet doors, and Self-closing drawers
Appliances:
Dishwasher, Microwave, and Refrigerator
Dining Details
Eating Area:
In Kitchen and In Living Room
Fireplace Details
Has Fireplace:
Yes
Fireplace Features:
Family Room
Interior Features
Interior Features:
Ceiling Fan(s), Open Floorplan, Recessed Lighting, and Unfurnished
Window Features:
Double Pane Windows, Drapes, and Screens
Exterior Information
Exterior Features
Patio And Porch Features:
Concrete
Pool Info
Has Pool Private:
No
Has Spa:
No
Pool Features:
None
Spa Features:
None
Parking & Garage Details
Has Parking:
Yes
Parking Total:
2
Garage Spaces:
2
Parking Features:
Driveway and Garage
Has Attached Garage:
Yes
Lot Info
Lot Features:
0-1 Unit/Acre
Lot Size Square Feet:
6200
Lot Size Source:
Assessor
Fencing:
Excellent Condition
Association / Location / Schools
Location Info
Road Surface Type:
Paved
Homeowner Association
Has Association:
No
Association Fee:
$0
Community Features:
Sidewalks, Street Lights, and Suburban
School Info
Elementary School:
California
Middle Or Junior School:
Tewinkle
High School:
Estancia
High School District:
Newport Mesa Unified
Expenses / Taxes / Compensation
Taxes, Finances, & Terms
Deposit Security:
$4,800
Deposit Pets:
$500
Rent Includes:
Gardener
Additional Rent For Pets:
No
Utilities
Utility, Heating & Cooling Info
Heating:
Fireplace(s) and Forced Air
Cooling:
Central Air
Sewer:
Public Sewer

Have any questions?
Robert van der Goes, Seven Gables Real Estate
714-305-2050
Listing History
| Jul 24, 2024 | Rented | |
| Jul 24, 2024 | In Contract | |
| Jul 9, 2024 | On Site | $4,800 |
Listing History is calculated by RealScout, and is not guaranteed to be accurate, up-to-date or complete.
